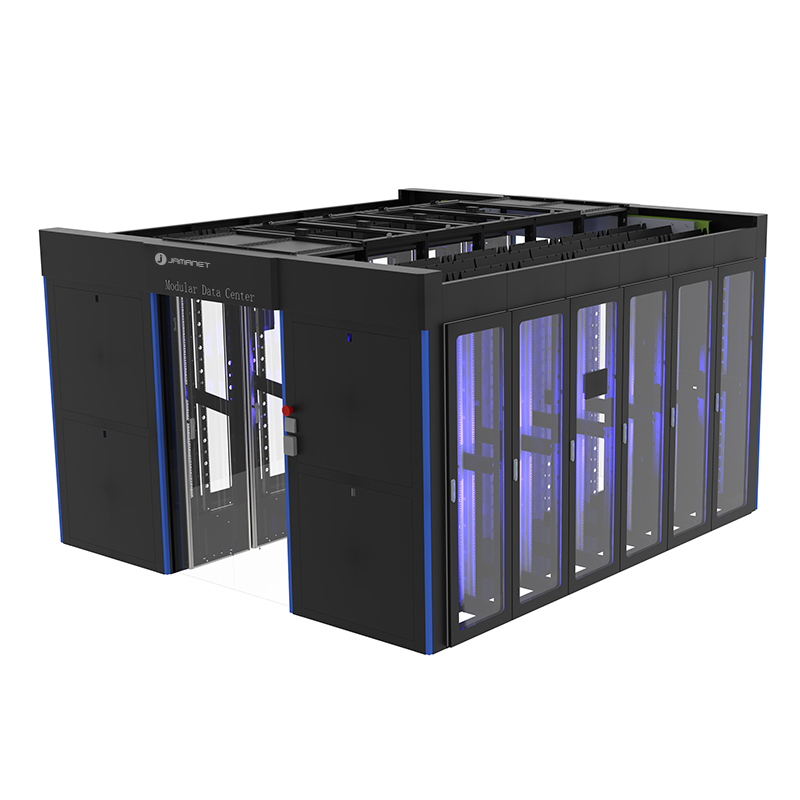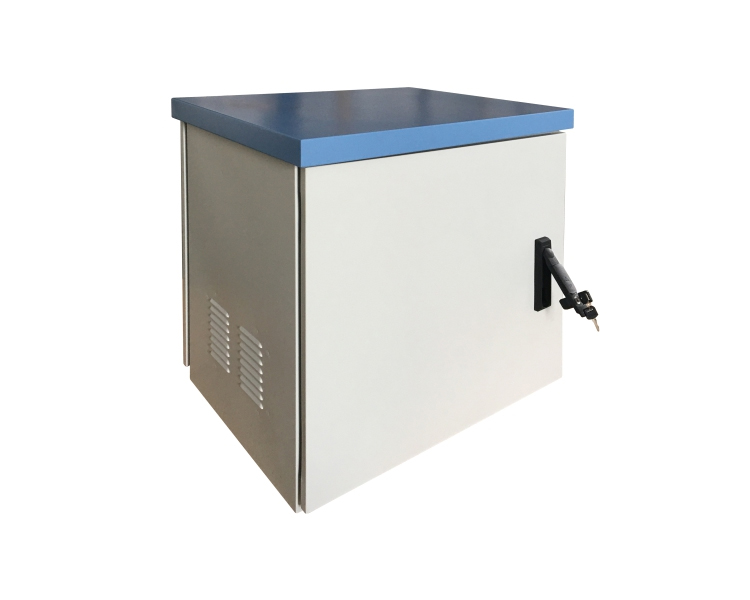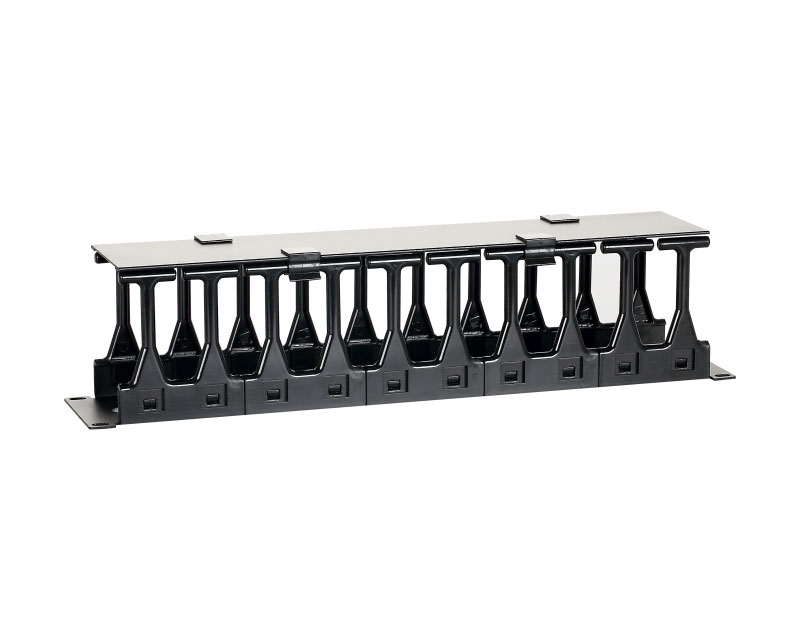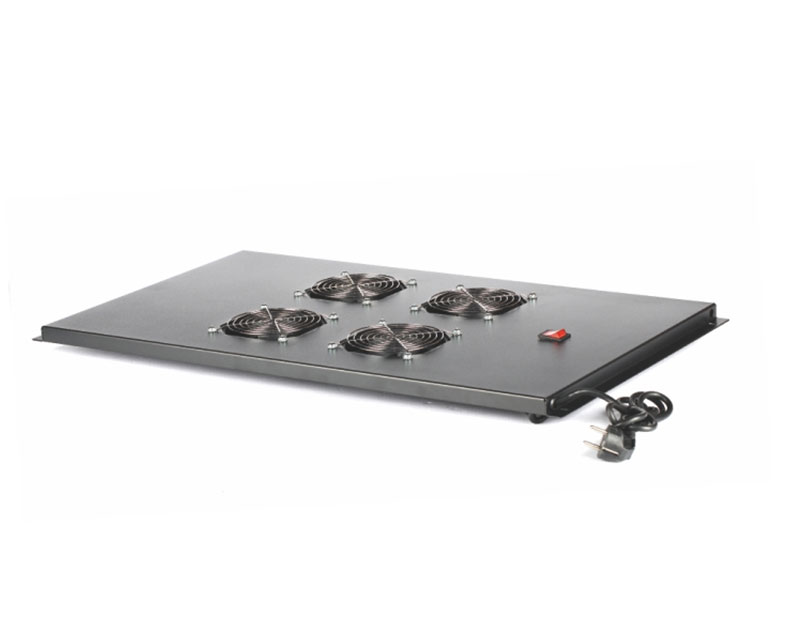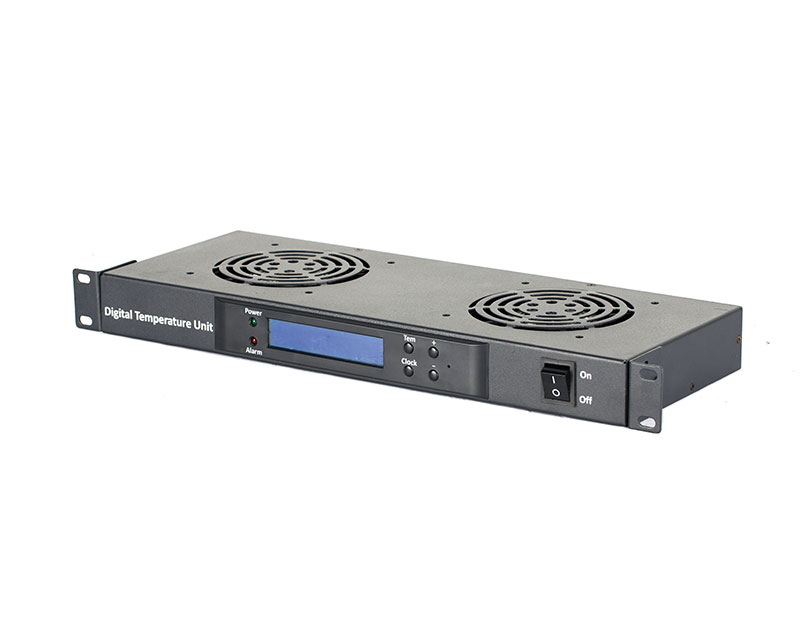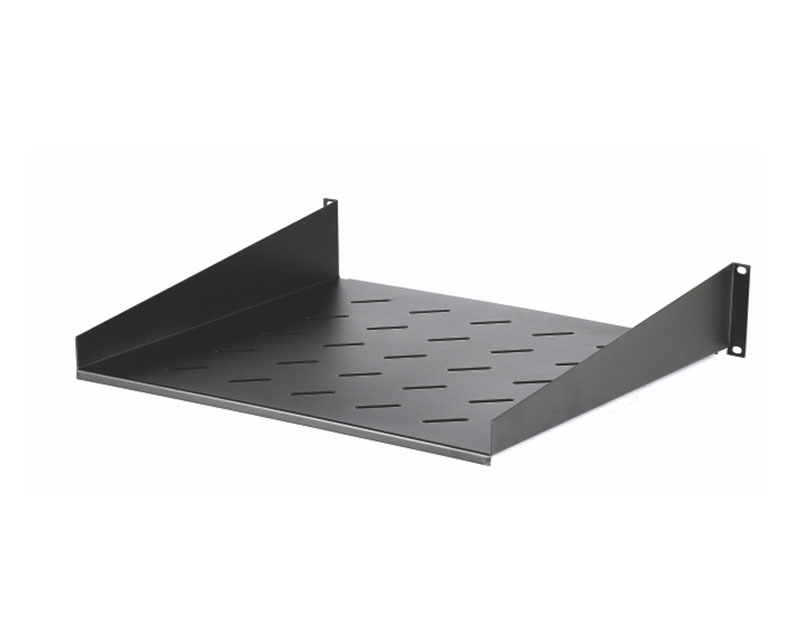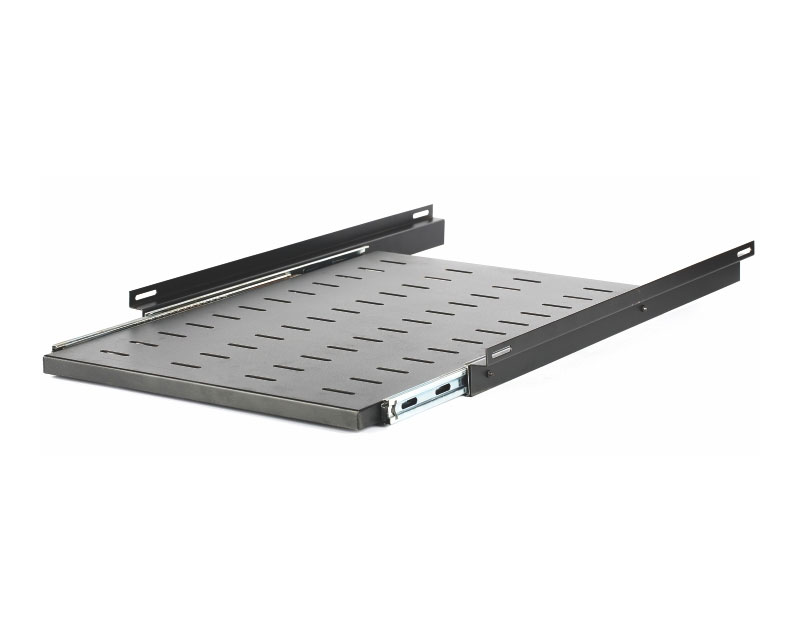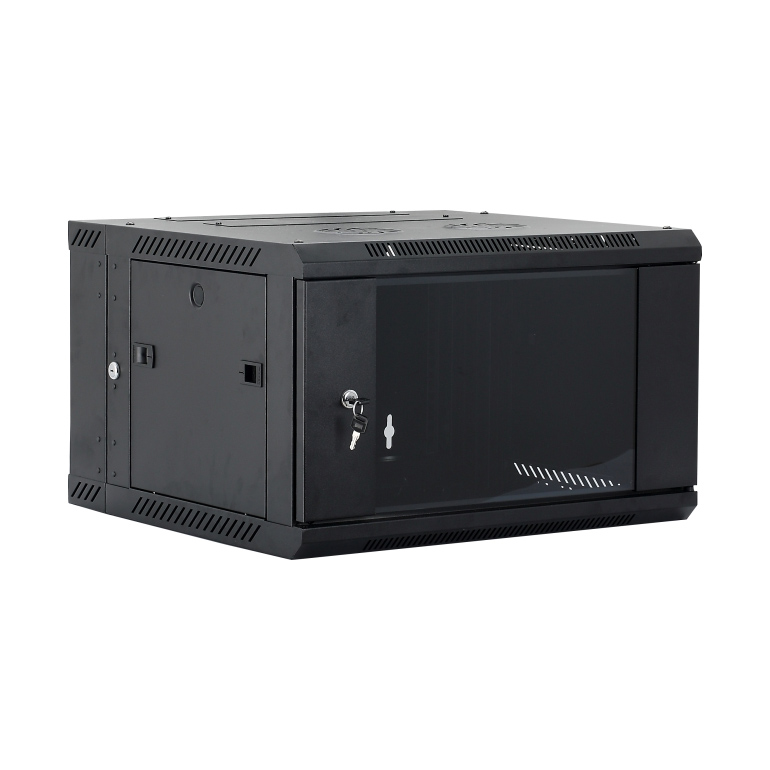Model:
JM-CAC
Cold/Hot Aisle Containment For Data Center
- Consistent separation of cold and hot air
- Over-pressure in the containment:Blow-in temperature of air conditioner is almost the same as the temperature in front of the servers
- No temperature layering in front of the 19″ plane inside the containment
- No sub cooling: possibilities to optimize temperature in data centers
- Higher packing density per cabinet is possible with the same climate control elements
- Low investment with short ROI – no maintenance costs
Inquiry
Benefits of Cold Aisle Containment
Cold aisle containment offers various benefits, including ease of implementation without the need for additional architectural modifications to manage exhaust air. It simply requires the installation of doors at the aisle ends and a roof. This makes it a cost-effective and adaptable choice for retrofitting existing data centers, especially those with overhead obstructions like existing ductwork, lighting, power systems, and network distribution.
Product Description
Aisle containment in the data center requires that cabinets are aligned in a hot aisle/cold aisle layout. Containment panels or strips create a partition to isolate either the server supply air (cold aisle containment) or the exhaust air (hot aisle containment). Preventing the supply and exhaust air from mixing significantly increases the capacity and cooling efficiency of the cooling infrastructure.Each site will be different due to the site conditions, cooling infrastructure, rack density and other factors. If properly installed you can expect 20-50% reduction in cooling costs. Efficiency is maximized if the cooling systems with variable speed fans and there is a good return air path.
Cold aisle containment door
*Glass door, excellent light pass performance
*Metal door, made of metal for better security
*Manual sliding door, doors can be slide by hand to left and right, saving the limited space in data centre.
*Manual hinged door, doors can be easily opened towards outside and inside.
Automatic sliding door, easy to access by sensor
Appearance and structure
*Containment top panel has even roof structure, 350mm higher than cabinet top, top panel total width is 1305mm, modular frame design, easy to installation.
*The net height of aisle container is above 2 meters when the top panel dropped away, so the daily maintenance will not be affected.
*Thanks to the modular designed cold aisle containment units, every unit can be installed independently and easily connected with the units in next.
*Doors should be installed at the front and rear to prevents the hot airflow enter into the equipment.
*Pre-installed terminal block is connected with fire suppression systems, the active containment ceiling panel will open when there is a fire alarm signal.
Components of containment ceiling panel
Under normal operation time, the ceiling panels are stuck by electro-magnet in a horizontal position, in case there is a fire alarm, ceiling panel’s electro-magnet will be cut off, panel will open due to it’s gravity to make sure the extinguish gas can enter into the cold aisle containment.
*The ceiling panels are made from steel frame and tempered glass, the thickness of steel frame is more than 1.5mm, thickness of glass is more than 5mm, light pass rate is more than 99%.
*All the panels has width of 600mm, each unit can be installed independently and connected to the next one.
*All the panels are stuck by electro-magnet, panels will be opened when there is a fire alarm, sensor action time is less than 3 seconds, he panels occupies at least 60% volume against the whole cold aisle containment.
Containment door specification
*The door has the steel frame with built in 5mm thickness glass, seamlessly connected with cabinets to prevents airflow leakage.
*Both the front and rear of the containment has the doors, sliding on the rail with nylon silent pulley, to ensure the smooth open and close.
Frame design
*Modular designed frame made of cold roll steel, with thickness ≥ 1.2mm to ensure the firmness and security.
*Each modular unit has proper space for cable management of installation sensor, control unit etc.
Containment of Jamanet cabinet (LNH, LNS)
- Modular standard components enable flexible adaptation to the requirement of your IT.
- Base system simple to combine and modify.
- Minimal investment risk thanks to completely matched climate control system.
- Short implementation time with minimum outlay.
Jamanet Containment System
- Preconfigured containment solution from modular standard components
- Cabinet height 42U to 48U
- Aisle width 1200mm
- Cabinet width 600mm and 800mm
- Color black RAL 9004 or white RAL7035
- Assembly on request
- Simple to expand or to use as the configuration basis for your individual containment solution
Doors
- Standard solutions for 42U to 48U high cabinets
- Sliding doors
- Mechanical
- Electronic
Top Windows
- Standard solutions for aisle width 1200mm
- For 600mm and 800mm wide cabinets
- Integration of cabinets with other dimensions(heights)
Accessories
- Standard solutions for aisle width 1200mm
- For 600mm and 800mm wide cabinets
- Integration of cabinets with other dimensions(heights)
EXAMPLE 6 CABINETS CONTAINMENT
- Preconfigured containment solutions from modular standard components
- Simple to expand or to use as the configuration basis for your individual containment solution
- Consists of 6 Jamanet server cabinets (47U,width 600mm, depth 1200mm) including containment components
- Containment aisle width 1200mm, all components in RAL 9004
Delivery parts list
| Item | Qty | Description |
| 1 | 6 | LNH cabinets, powder coated, RAL 9004, with 100mm height rack base plinth |
| 2 | 24 | Adjustable foot, Per cabinet with 4pcs |
| 3 | 12 | Cable entry brushed to flat top cover left and right, size 170mm x 300mm |
| 4 | 6 | Front door, RAL 9004, with 150° hinges and perforation(Hexagonal hole), High density code lock, thickness 1.4mm |
| 5 | 6 | Rear door, double door, RAL 9004, with 150° hinges and perforation(Hexagonal hole), High density code lock, thickness 1.4mm |
| 6 | 36 | Horizontal Beam, RAL 9004, to accpet 19″ panel/ slide mounts, thickness 1.5mm |
| 7 | 24 | 19″ mounting rail, RAL 9004, thickness 2.0mm |
| 8 | 60 | Cable ring, rear of the cabinet. Left and right each size with 5pcs |
| 9 | 4 | Side panel, with round lock,for aisle closure, RAL 9004 |
| 10 | 1 | Fully automatic doors, mechanical, AI extruded frame, 10mm laminated safety glass, sliding mechanism and rail, fixing materials kit, electric machinery and Access control |
| 11 | 1 | Sliding doors, mechanism, AI extruded frame, 10mm laminated safety glass, sliding mechanism and rail, fixing materials kit |
| 12 | 3 | Top windows, frame 1.5 mm, RAL 9004, 5 mm laminated safety glass, length 1200 mm, 2 cabinets with 1 window |
| 13 | 12 | Side-by-side for cabinets connection |
| 14 | 12 | 26 ways lockable C13+6 ways lockable C19 PDU, with 32A MCB, Hot swap A/V meter, 5m power cable with 32A industrial plug |
| 15 | 12 | 700mm Depth shelf, per cabinet with 2pcs |
| 16 | 6 | 2m copper earth bar |
| 17 | 12 | 200mm width vertical cable tray, per cabinet with 2pcs |
| 18 | 18 | Blank Plate on the top of containment |
